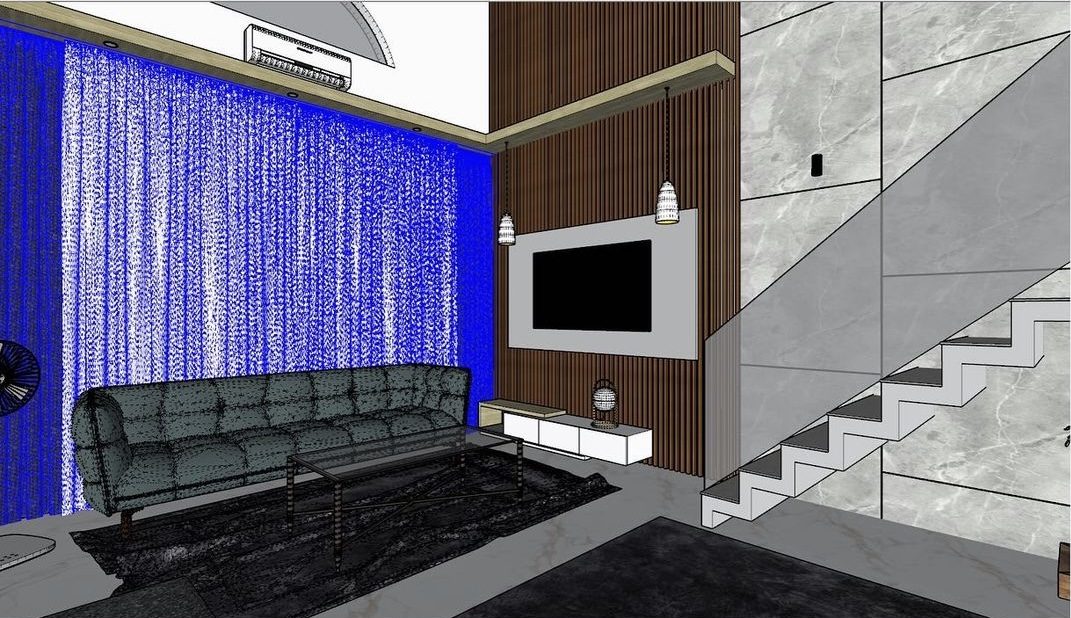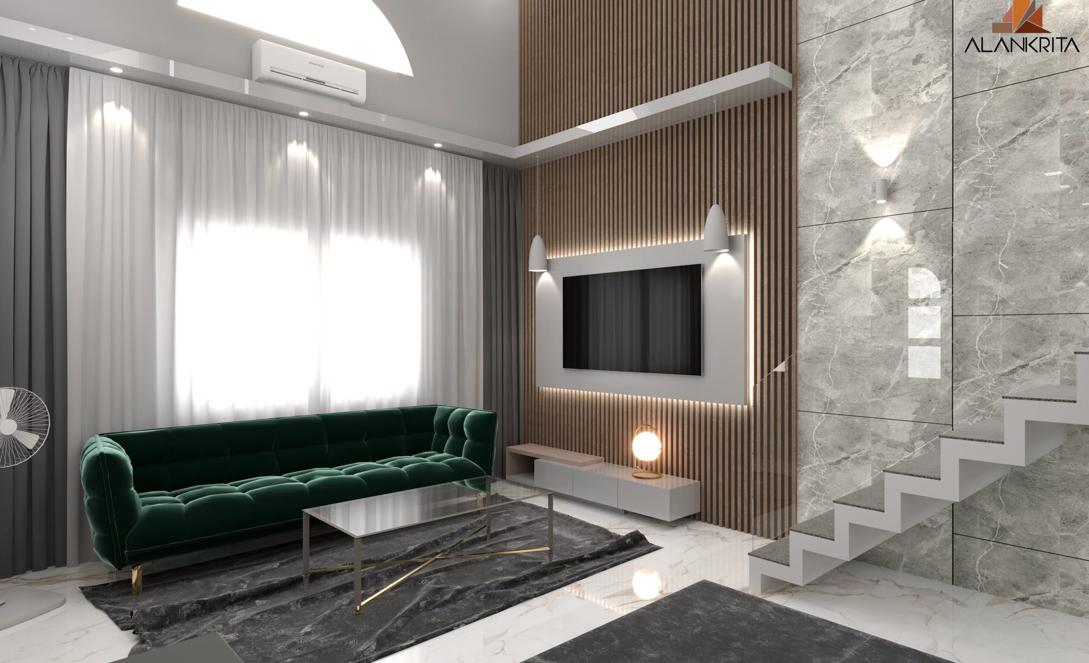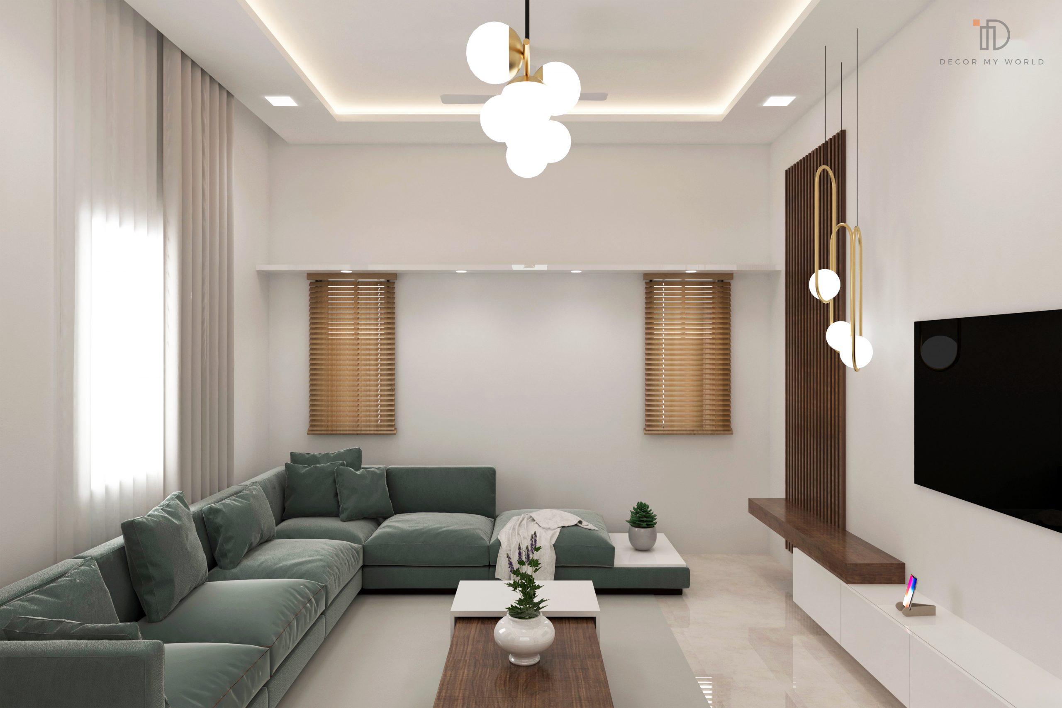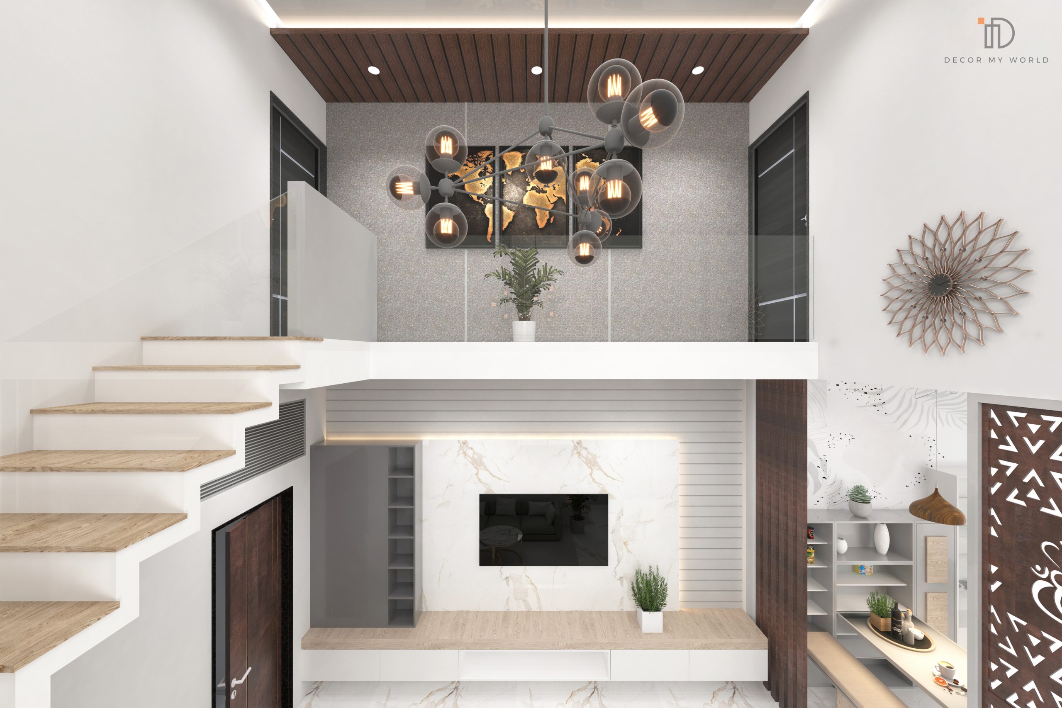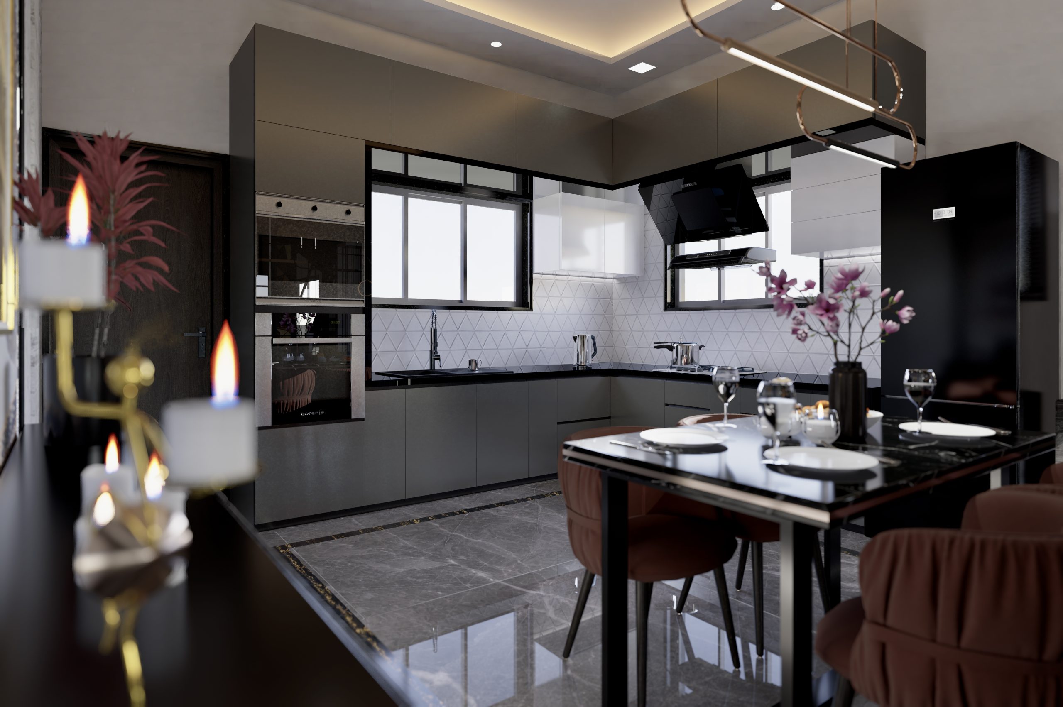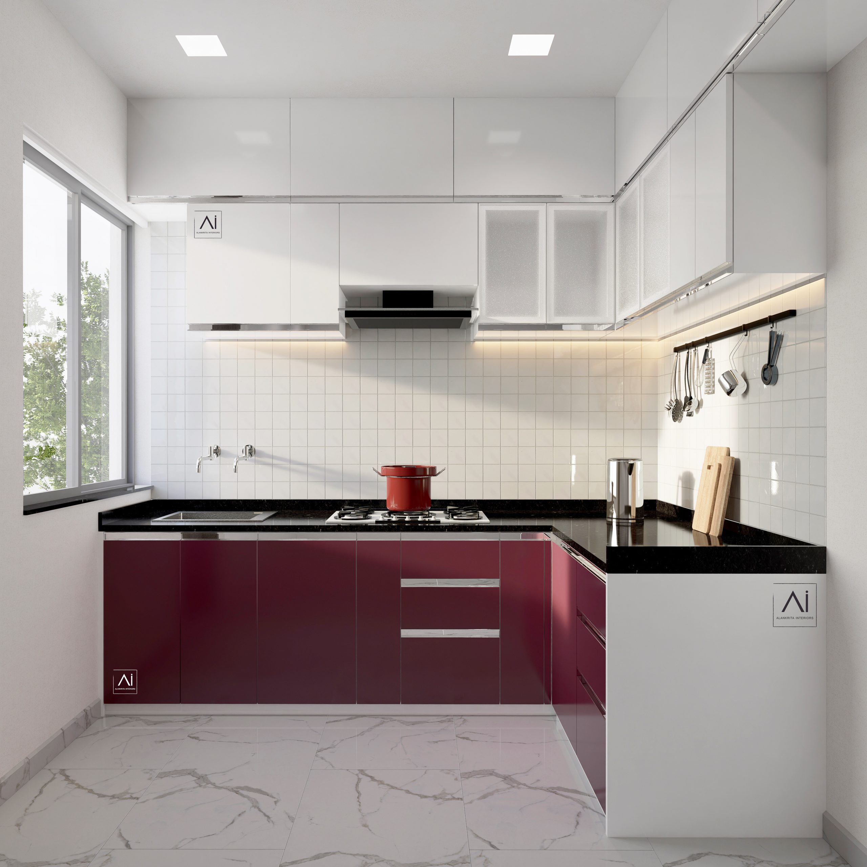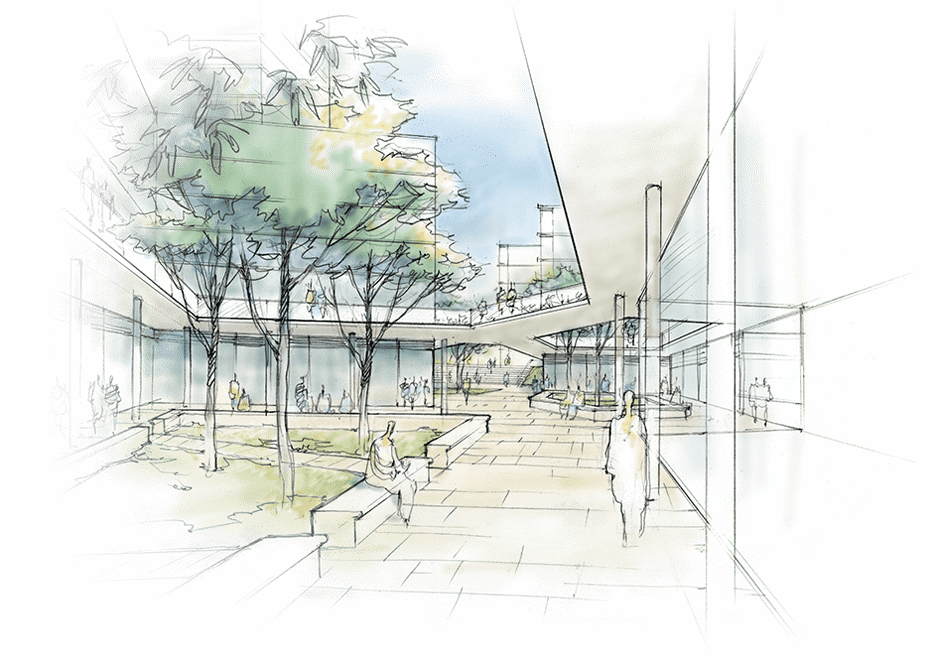Types Kitchen Layouts

Straight or Single:
These kitchens have single wall of appliances, countertops, & cabinets. It is perfect option for small spaces or narrow kitchens, providing an efficient & compact design.

L-Shaped
These kitchens consists of two adjoining walls forming an "L" shape. This design provides enough of counter & storage space, allowing for workflow & easy access to essential kitchen elements.

U or C-Shaped
These kitchens have cabinets & appliances along three walls, forming a U or C shape. This design maximizes storage & counter space, providing a functional & efficient workspace.

Parallel
It is also known as a galley kitchen, features two parallel walls with countertops, appliances, & cabinets. This layout is suited for small or narrow spaces, offering an efficient & compact design.

Island
These kitchens have freestanding island in the center of the kitchen, providing additional workspace, storage, & seating. It is great option for Families with kids & a large kitchen with plenty of space.
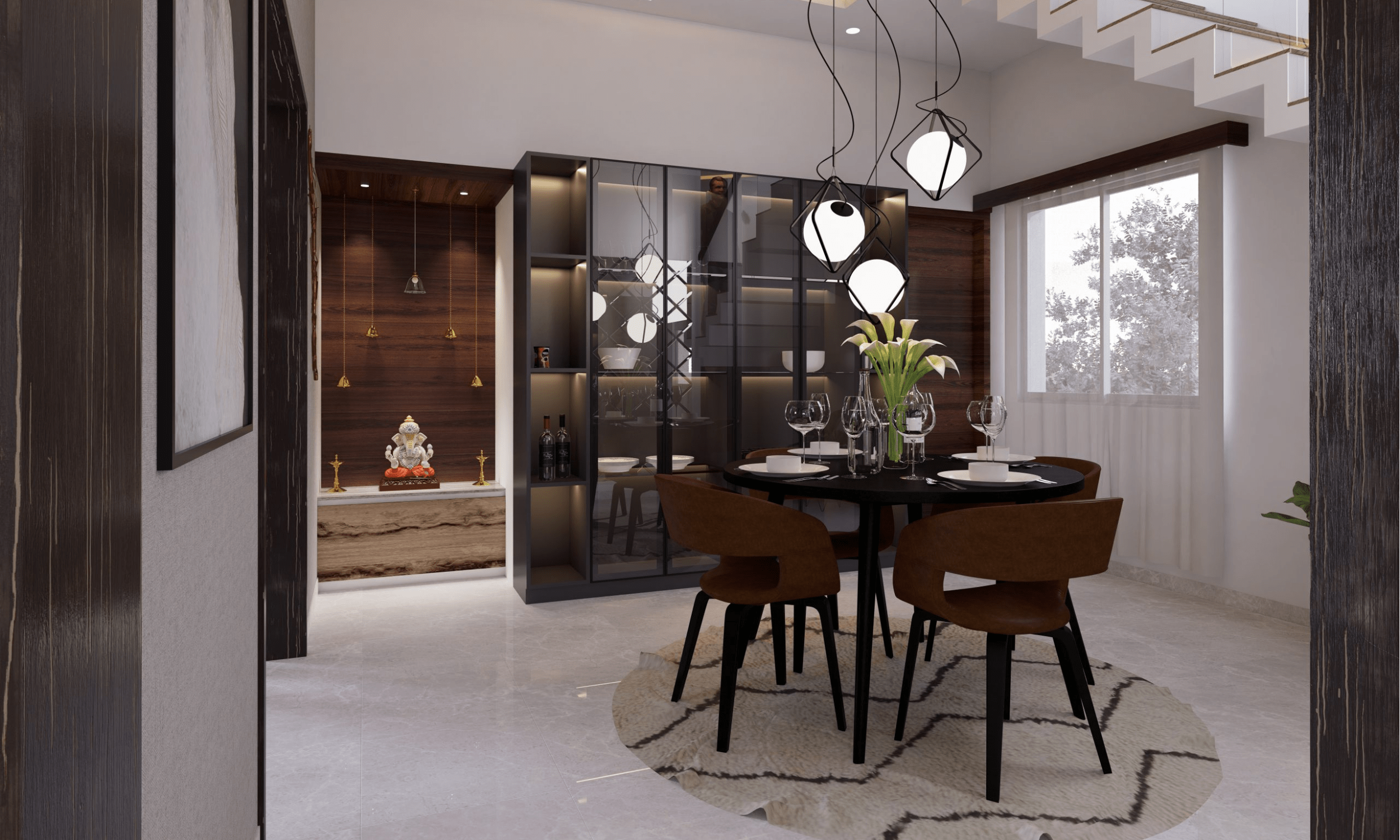
Peninsula or Breakfast Counter
These kitchens have extended countertop or a connected island-like structure that attached to the one side of the kitchen, creating an additional workspace or the seating area.

